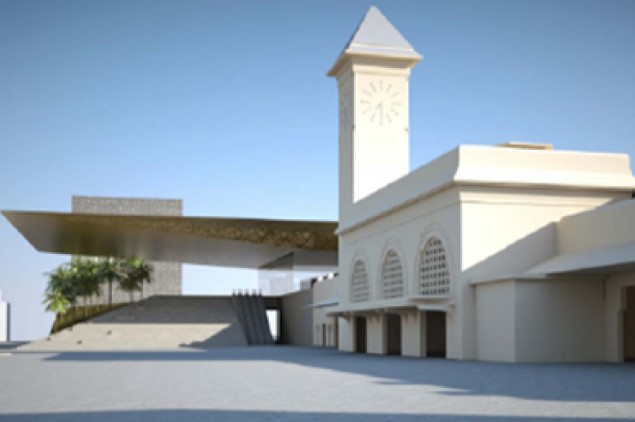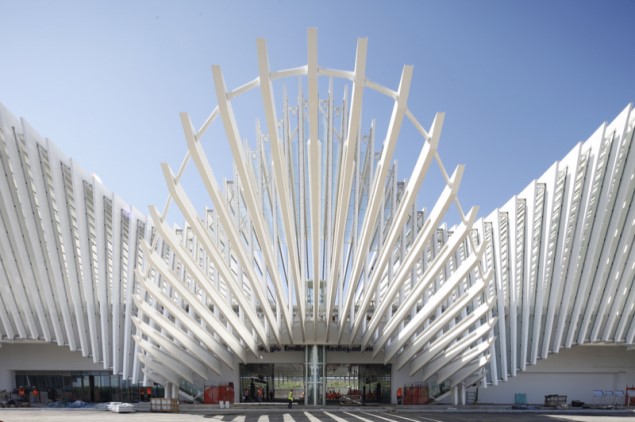
ROMA TIBURTINA HS STATION
With an area of about 50,000 square meters, it now represents Rome's most important railway gateway, with 70,000 travelers and 140,000 daily visitors.
The new Rome station, designed by architect Paolo Desideri, has the shape of a "bridge" on which rests a large glass gallery 300 meters long, suspended nine meters above the platform of the tracks. The large railway structure, in addition to its role as a passenger terminal for high-speed, domestic and international lines, represents a key interchange between the urban road network, rail and road (bus) connections, the B line of the subway and the connection with Fiumicino International Airport "Leonardo da Vinci".
Italferr acted as Project Manager, Works Supervisor and Safety Coordinator during the construction phase.
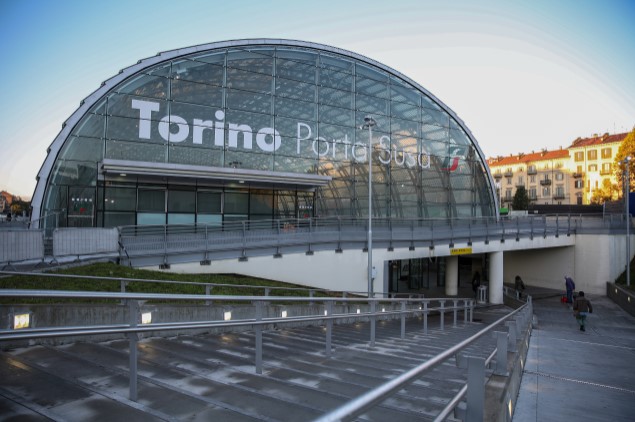
BOLOGNA UNDERGROUND HS STATION
This spacious underground chamber developed on three underground levels now represents one of the largest open-pit urban excavations ever completed in Europe.
The new underground HS Station, designed by architect Arata Isozaki, is located in the area of the current Central Station, close to the historic center. It is developed in a large underground chamber 642 m long, 41 m wide and 23 m deep, distributed on three underground levels: the HS floor, home to the 4 tracks dedicated to High Speed, the intermediate hall HS floor intended for rail and commercial services for travellers, and the Kiss&Ride floor, used as a short stop for cabs, private cars, service and emergency vehicles. The work is part of a more comprehensive intervention on Bologna Centrale that envisages the construction of a new integrated complex (a total of 42,000 m2) as a mobility hub where national and international rail traffic, High Speed, regional and metropolitan traffic and urban public transport converge.
Italferr acted as Designer and Safety Coordinator in the Executive Design phase and as Project Manager, Construction Manager and Safety Coordinator in the construction phase.
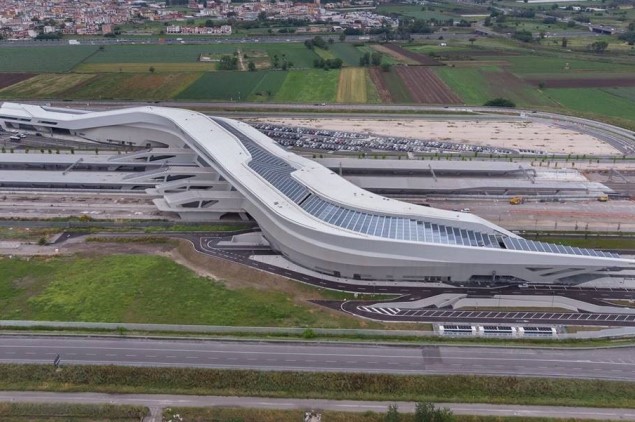
JEDDAH STATION
With a total area of 766,000 square meters and the capacity to hold 25,000 passengers in an hour, it is configured as a major terminal on the new Saudi Landbridge line and interchange with the High Speed line to and from Mecca.
Multiple functional solutions were studied by Italferr in order to seek a strongly characterized and recognizable architectural identity. Drawing inspiration from the desert landscape and the material and immaterial elements connected to Saudi culture, the station roof ripples in soft waves, metaphors for the sand dunes, staggered longitudinally to allow light to penetrate the interior from the glazed sidewalls and illuminate the large atrium below, a symbol of the community welcome of passengers heading for the pilgrimage.
Italferr was entrusted with the design of the station.
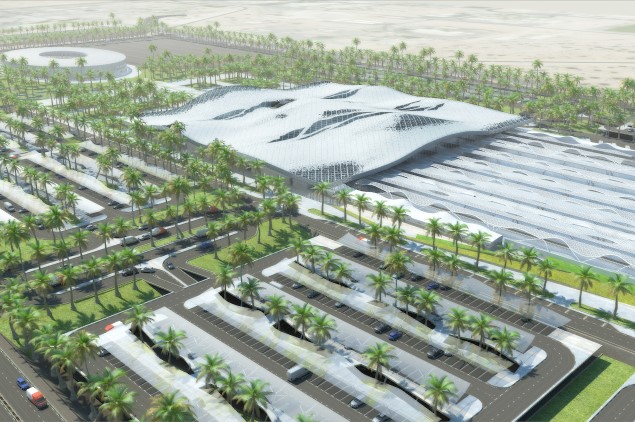
TIRANA BUS TERMINAL
The terminal of all suburban and international bus lines for interchange with city buses, cabs and the future tram-train line.
Italferr was commissioned to provide a feasibility study and to assist the Municipality of Tirana in preparing a public tender for the construction of the new bus terminal, interpreted both as a modern hub of the mobility system and as an urban focal point.
The tower represents the landmark of the project: placed along the main roadway, it will indicate the entrance to the new terminal. The project seeks to achieve several purposes: a) recognisability on the urban scale, b) integration with the existing and future city fabric areas, c) sustainability and separation of vehicular and pedestrian routes.
Italferr was entrusted with the design of the station.
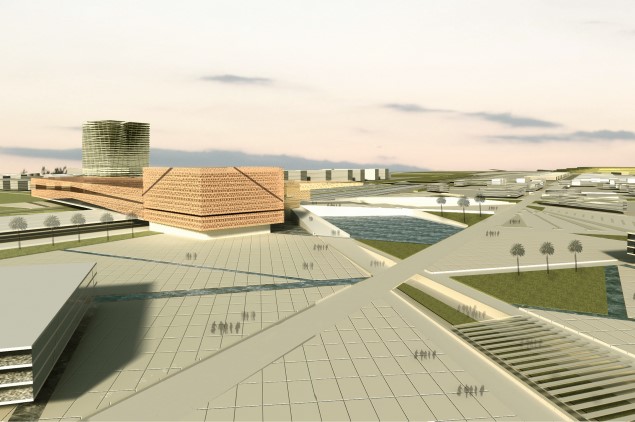
CASABLANCA HS STATION
Italferr was awarded first prize for the design of the new Casablanca HS station as part of the international architectural competition for the design of four major new stations, launched by the Moroccan Railways (ONCF - Office National des Chemins de Fer).
Suspended 19 meters above the existing tracks, it will be a bridge-station, with a surface area of 14,000 square meters, connected to the pre-existing colonial-era building. Connected to the city center via the new urban tramway, the station will kick off urban redevelopment, thanks in part to the future multi-service hub, uniting two neighbourhoods now divided by the railway, and will be part of the Casablanca-Rabat-Kenitra-Tangier high-speed line project.
The infrastructure willed by Morocco's King Mohamed VI and largely financed by the French government and by funds from the Arabian Peninsula, represents a step forward in the modernisation of Morocco that began with the construction of the port of Tangier and with the support for the project for the tunnel under the Strait of Gibraltar.
Italferr was entrusted with the design of the station.
REGGIO EMILIA HS STATION
It is 483 m long and made of white steel, concrete and glass, it has become the main landmark of the city of Reggio Emilia.
The Mediopadana station, designed by architect Santiago Calatrava, is built on two levels along the pre-existing viaduct, incorporating the tracks of the HS line on the upper level. The new railway structure is one of the most admired architectural works in Europe.
Italferr acted as Project Manager, Works Supervisor and Safety Coordinator during the construction phase.
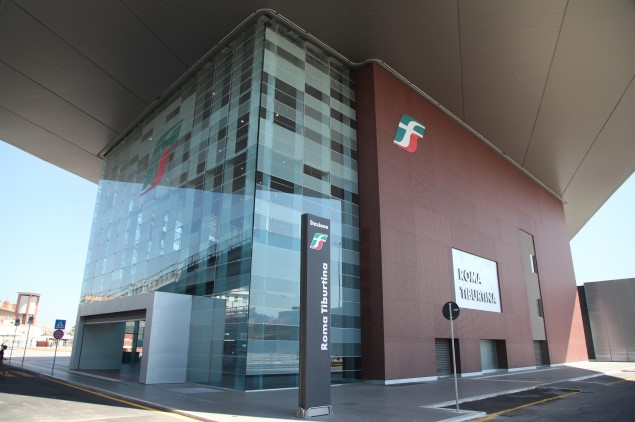
TORINO PORTA SUSA HS STATION
This spectacular steel and glass tunnel 385 m long and about 30 m wide today is the modern interchange hub in the heart of the historic city, creating a new kind of urban space to serve the city and the railway system.
The new Turin Station, an innovative project by Studio Arep-D'Ascia - Magnaghi, accommodates the various modes of transportation (HS, regional trains, subway, cabs, cars, buses, streetcars, motorcycles and bicycles), connected by pedestrian links that ensure continuity with neighbouring urban routes. The service areas dedicated to travellers and the city are housed in transparent steel and glass volumes, while on the two levels below there are parking lots and technical areas.
Italferr acted as Project Manager, Works Supervisor and Safety Coordinator during the construction of the part of the railway station built with the quadrupling and burying of the line from Corso Grosseto to Porta Susa.
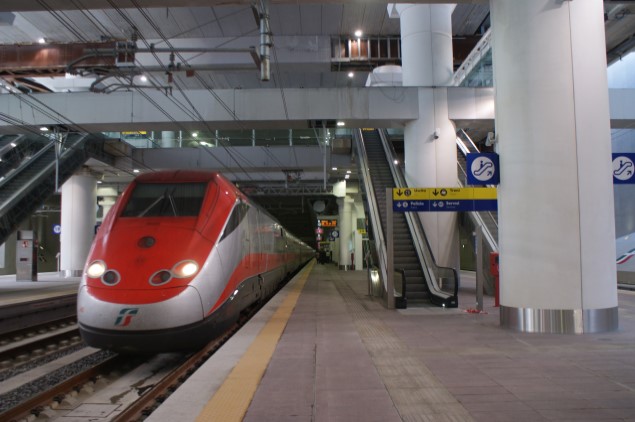
NAPOLI AFRAGOLA HS STATION
With an area of 20,000 m2, it now represents a unique opportunity for territorial redevelopment in the Neapolitan hinterland.
The new Neapolitan HS "gateway," designed by architect Zaha Hadid, rises 3 km north of Naples and will be integrated with major road routes and regional rail lines along which new stops will be built. The project embodies an architectural sign of strong identity for the entire area. The station is conceived as a bridge that marks a path within a concrete and glass volume and ensures the connection of the urban fabric by crossing over the railway.
Italferr performed the Project Management and Works Supervision services and acted as Works Manager and CSE. It also took care of the technical part concerning the commissioning authorisation necessary for activation. The bidding procedure adopted for this project represents the first tender awarded by the Company using the Most Economically Advantageous Bid method.
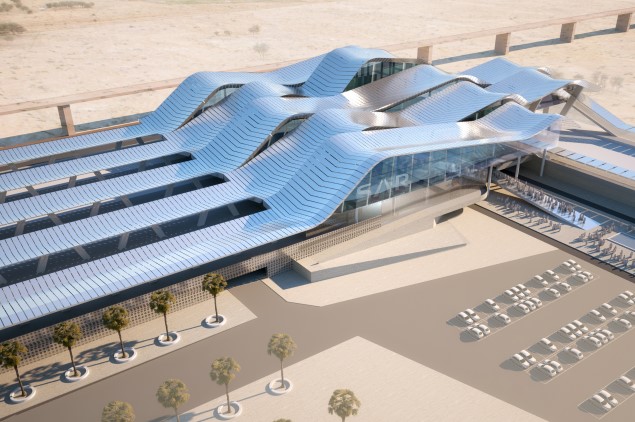
MUSCAT STATION
A lush oasis along the railroad route, the modern route that replaces the ancestral caravan journey, where travellers receive hospitality, refreshment and high-quality services. Desert dunes merging with the waves of the sea metaphorically determined the identity of the future station.
The new station is part of the preliminary design of the first Omani national railway, prepared by Italferr for Oman Rail. The structure, given the spatial dimensions of the project, is intended to be a harmonious union of landscape and architecture, with a clean formal language and a clear functional organisation that orients the traveler and guides him or her from the entrance to the ticket office to the train.
Italferr was entrusted with the design of the station.
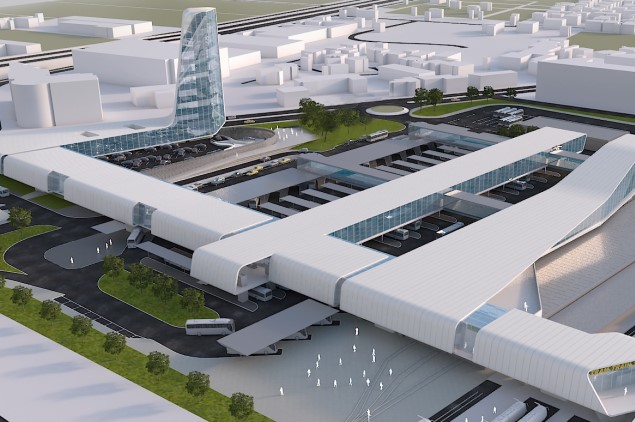
KOURIFA STATION
It connects the urban sectors separated by the railway via a monumental staircase that leads from the large station square into the passenger building and connects two poles: the building intended for shopping and offices, and the Hotel tower.
Within the framework of the feasibility study of the Algiers railway node, commissioned by ANESRIF, the Algerian Government Agency for the implementation of the railway investment program, Italferr developed the inclusion of the new central station of Kourifa within the urban restructuring of a large compartment featuring new commercial, office, receptive and parking purposes.
The Masterplan prepared by the Company aimed at enhancing the areas so as to organise modal interchange between different forms of transportation, while connecting the nearby stadium and making the dedicated parking areas mutually usable through an "automated people mover" system.
Italferr was entrusted with the design of the station.
